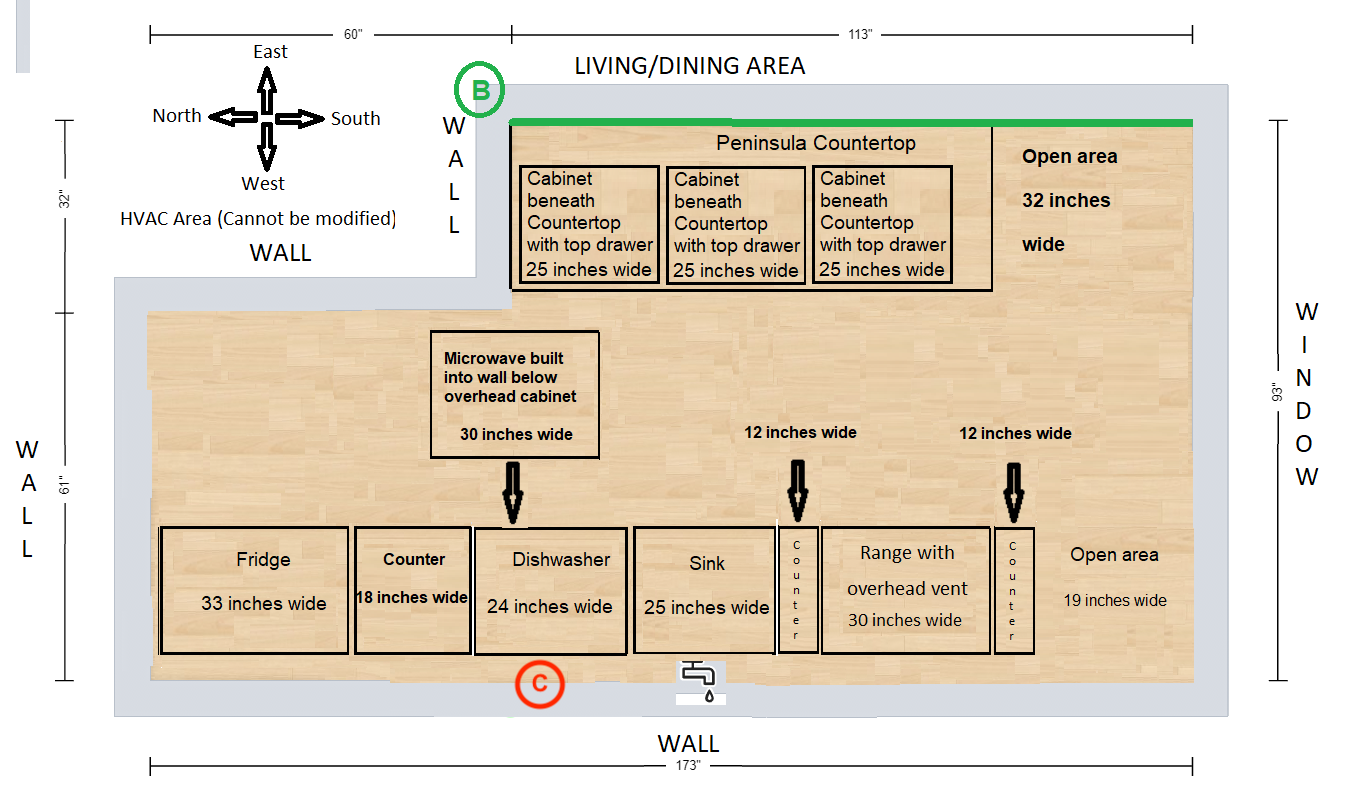My kitchen as it will be tomorrow

New cabinets will be installed against the kitchen west wall above and below the countertop as shown by the
blue line on this page.
A microwave oven will be mounted against the wall at point C in
red.
Above the range, I want to install a range hood vent mounted below the wall cabinet.
The range hood will be internally vented back into the kitchen.
I want to install a peninsula style countertop in the kitchen/living/dining area that wraps around the center HVAC interior wall and follows the sweeping flow of that area. Electrical wall outlets and ceiling light switches will be installed at location B as shown in the diagram above.
For my countertops, here is a rough idea of what I want to do. Bracing may need to be installed under the living area side countertop(?) I want to install cabinets underneath the kitchen side countertops. I will need 2 separate quartz countertops and 2 backsplashes against the west wall and one quartz countertop and one backsplash for the peninsula on the east side of the kitchen. Consider Masters Countertops or Custom Marble Design.
I want to install a peninsula style countertop in the kitchen/living/dining area that wraps around the center HVAC interior wall and follows the sweeping flow of that area. Electrical wall outlets and ceiling light switches will be installed at location B as shown in the diagram above.
For my countertops, here is a rough idea of what I want to do. Bracing may need to be installed under the living area side countertop(?) I want to install cabinets underneath the kitchen side countertops. I will need 2 separate quartz countertops and 2 backsplashes against the west wall and one quartz countertop and one backsplash for the peninsula on the east side of the kitchen. Consider Masters Countertops or Custom Marble Design.
- Two countertops with backsplashes against kitchen west wall with sink opening as outlined in blue
- A peninsula countertop for the east side of the kitchen as outlined in green
- This countertop will extend over to the living/dining room area as outlined in red as a single slab. Do I want the section outlined in red raised about a quarter inch above the section outlined in green to prevent any water on the kitchen area side of the countertop from flowing into the living/dining area?
Some specifics (get separate quotes for each):
Previous page
- Kitchen walls demolition:
- We will need to install a zippered plastic temporary room divider in the main hallway to keep the dust out of the rest of my unit while this work is in progress
- Joe will remove and dispose of all old kitchen cabinets
- Remove door frame from east side of kitchen.
- Remove wall along windows separating kitchen from dining area. (Phone connection will need to be rerouted.)
- Remove upper part of wall adjacent to kitchen HVAC closet that separates the kitchen and living areas
- Electrical work:
- 120 vol line in kitchen divider wall against window to be decommissioned
- 240 volt outlet for range against west kitchen wall via new 50 amp line from main breaker box with 4 plug outlet
- original 240 volt range outlet to be decommissioned
- 120 volt outlet for exhaust fan above range new line from breaker box
- 120 volt outlet for built in microwave above dishwasher new line from breaker box
- Install a track light rail above the peninsula, ensuring wall switch is easily accessible from either kitchen or living area. This track will extend all the way to the windows
- New wall light above kitchen sink
- Install power outlet for living area adjacent to peninsula ceiling light switch
- The new wall switch and power outlet are to be installed in the area "B" circled in green above
- Phone line work:
- kitchen phone line at ceiling to be rerouted around kitchen peninsula via new ceiling soffit shown in green
- concrete floor to be trenched 1/2 inch deep to just above rebar to accommodate phone line raceway
- Carpentry work:
- Ceiling soffit from kitchen vent to window as pictured above along the green line
- Base and wall cabinet mountings
- Installation of air vent above range
- Installation of microwave oven above dishwasher in cabinet
- Woodgrain handleless kitchen cabinets above countertop
- Under counter cabinets to have J style door handles
- Kitchen Cabinets:
- 9 cabinets against the west wall
- 3 cabinets under the east peninsula as shown above
- Counter top work - see this page for recommended supplier
- Plumbing work - not much, if any
- Custom sheet metal to cover kitchen window vent grate
- Remove intercom box from front closet in 1803. (Separate quote please.)
- Remove intercom from wall in 1801
- Repair and repaint living room ceiling. Joe can do this.
- Repair track light rail in living room ceiling
- Decorative stone flooring in kitchen, main hallway and utility areas?
- Tile carpeting in bedrooms and living/dining areas?
- Quartz countertops plus backsplash roughly $2500 at $35.00 per square foot
- Cabinets above countertops ???
- Cabinets below countertops ???
- New kitchen sink ???
- Induction range $1100
- Range hood $300
- Over the counter microwave $200
- Tile flooring in kitchen, main hallway and utility area
- New carpeting in living room and bedrooms
- How best to reroute 240 volt power source from east side to west side of kitchen?
- Does the original drywall contain asbestos?
Remodeling Application Forms